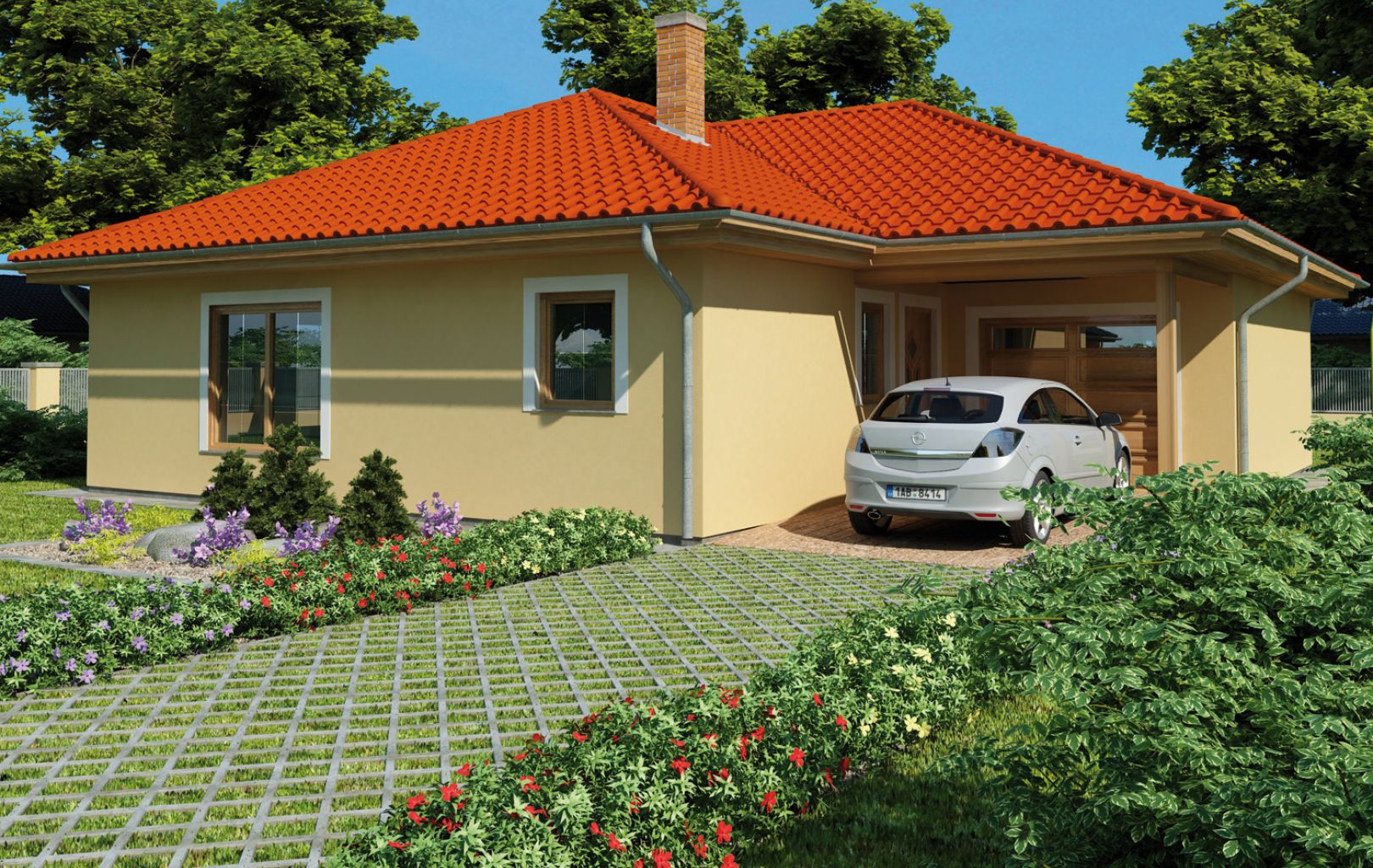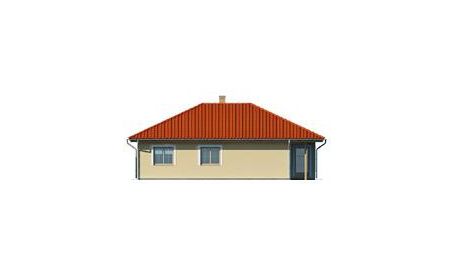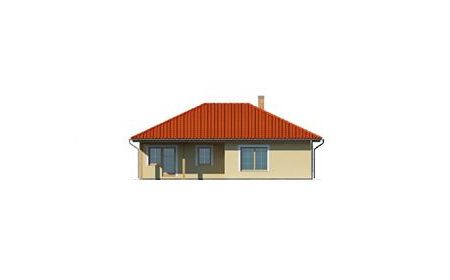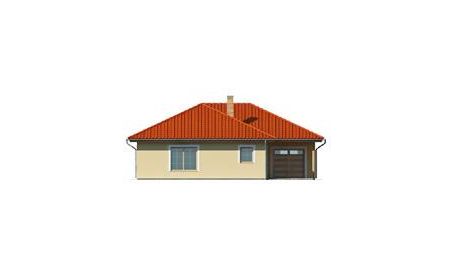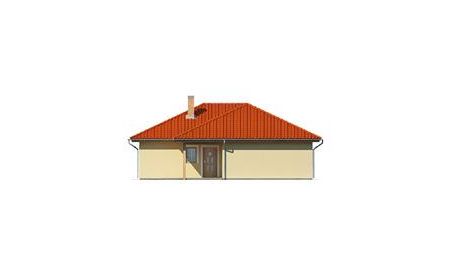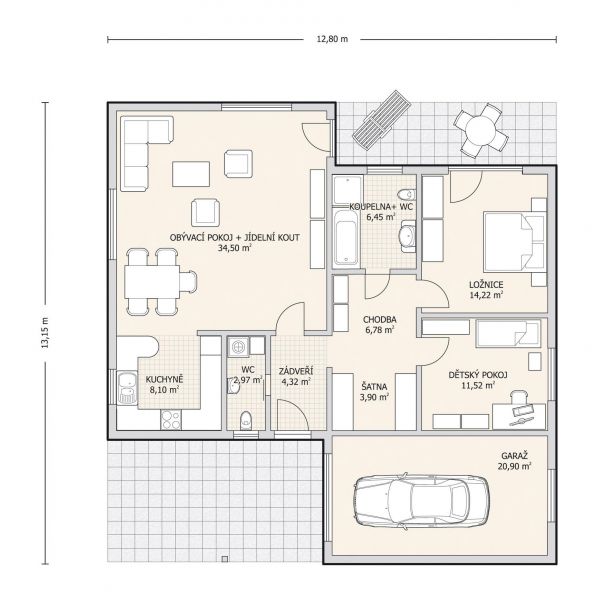Stand-Alone House Martina
Do you need help?
+420 587 439 827
+420 587 439 833
variovila@variovila.cz
Layouts
3 rooms+kitchen area+garage
Usable area
114 m2
Built-up area
157 m2
Roof pitch
25°
Stand-Alone House Martina
A single-storey house with a hipped roof for larger building plots. It offers spacious rooms and a practically designed kitchenette. In spite of the fact that the kitchenette is a part of the living room, it is possible to separate it optically by choosing different kinds of flooring, tiling, and painting materials. There is a practical cloakroom in the corridor and a separate toilet. It is possible to use the garage as additional living space.
Floor Plan Standards of Houses More Here
Standards of Constructions of Our Houses
Find out what the house we’ll build for you will feature.






